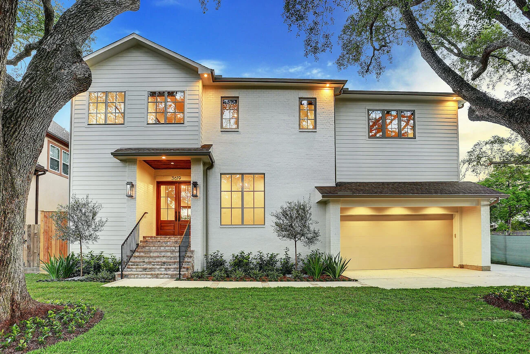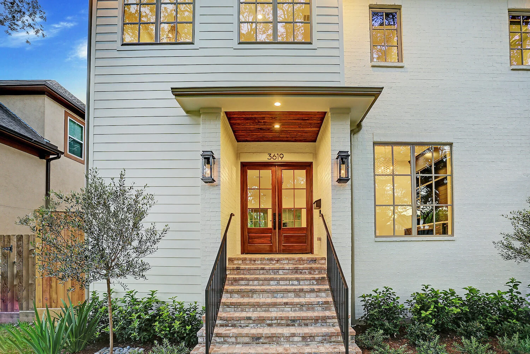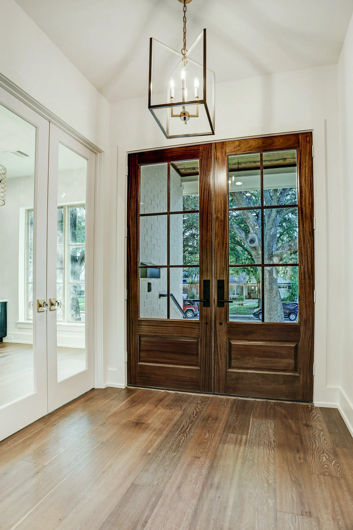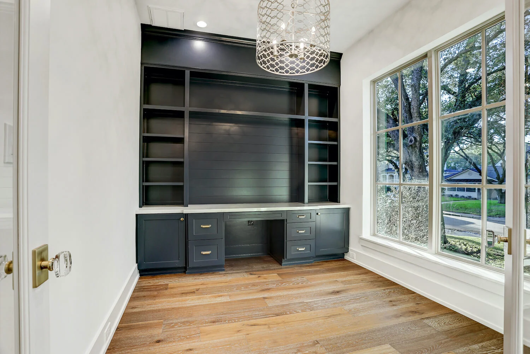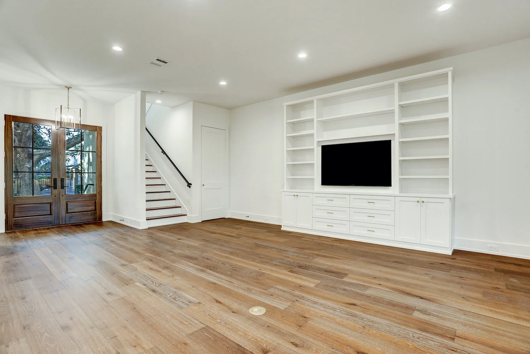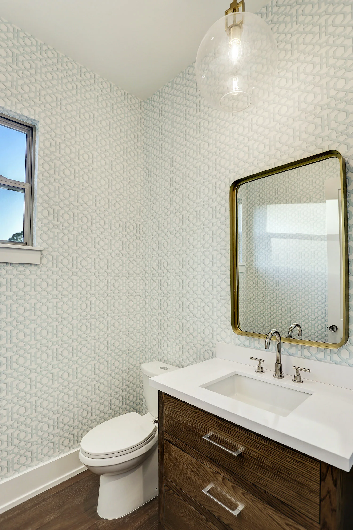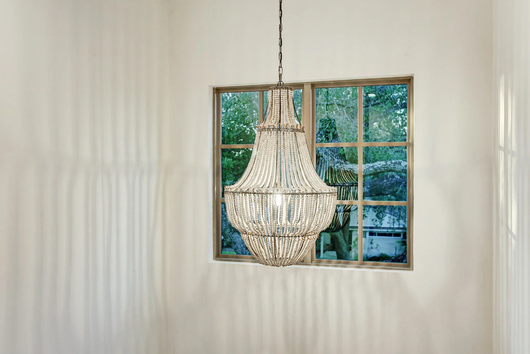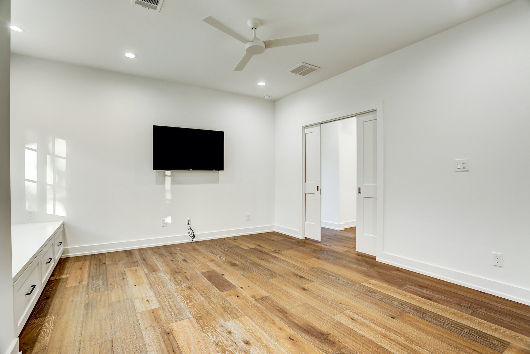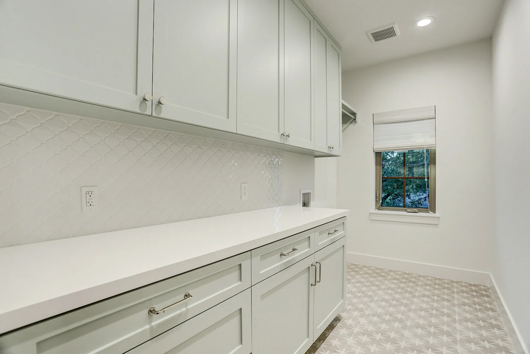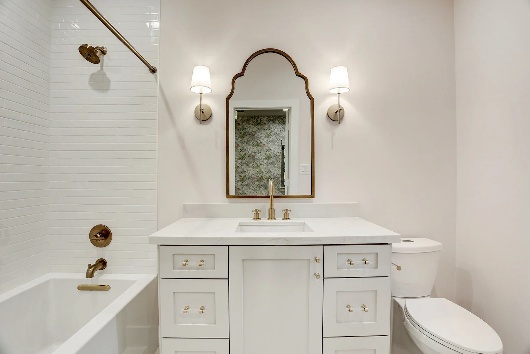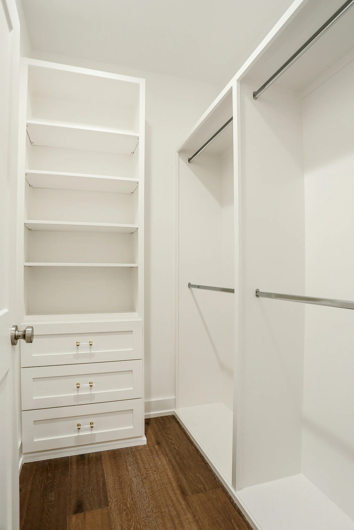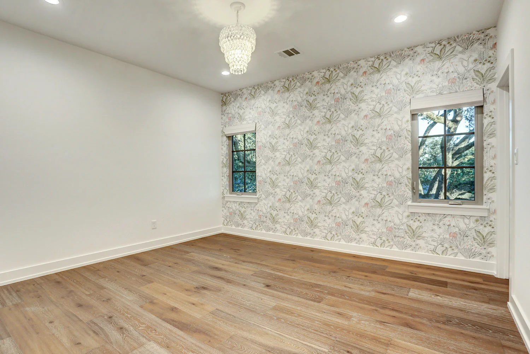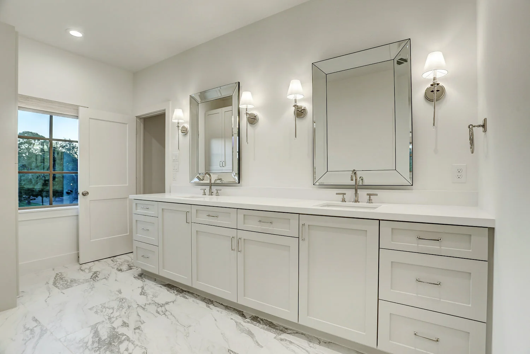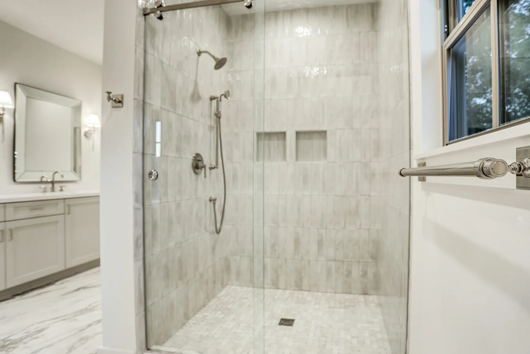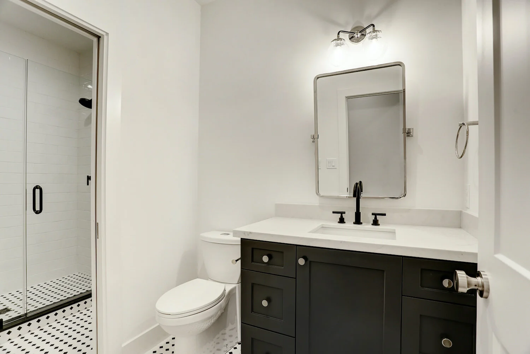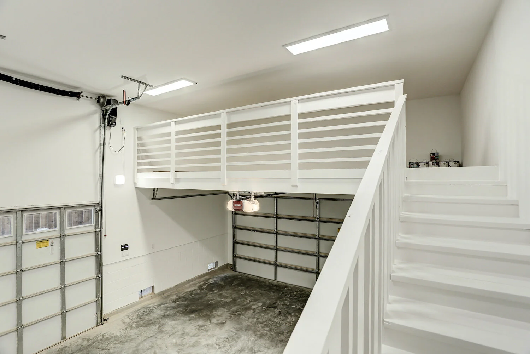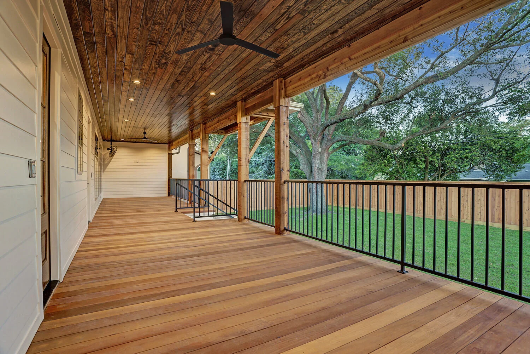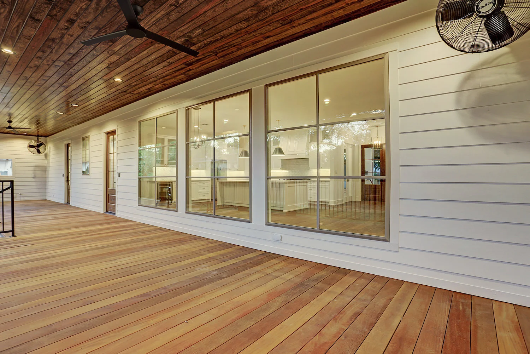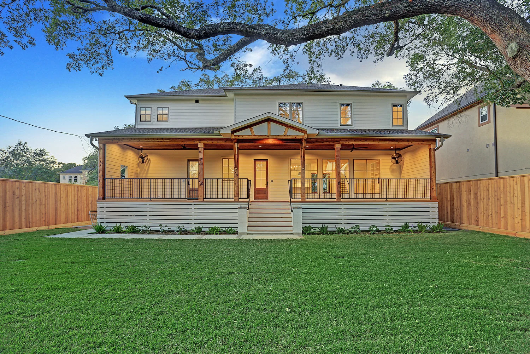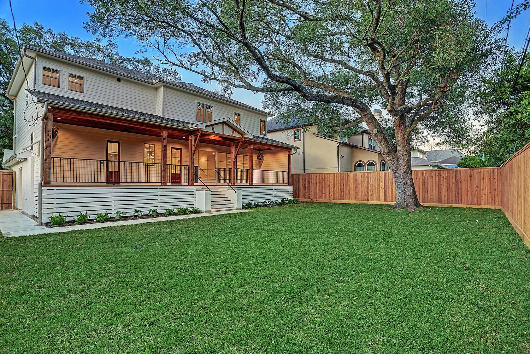Southern Elegance
Trees! During the initial design process there were three main points of focus for these owners: preserve all oak trees, keep size under 3,000 square feet, and have a large back porch. The interior is designed as an open concept where living, dining, kitchen and mud room interconnect for the active lifestyle that comes with young families. A back porch built of Garapa wood of just over 600 square feet is a continuation of this space, perfect for entertaining.
Natural light filters through every room, classic details and finishes are throughout. A solution to the storage challenge of a typical garage is a loft built above, connecting from the stair landing. A common feature of homes elevated in a flood plain, the 15’ ceiling height allows ample room to elevate and store allowing the owners to maximize all the space they have.

