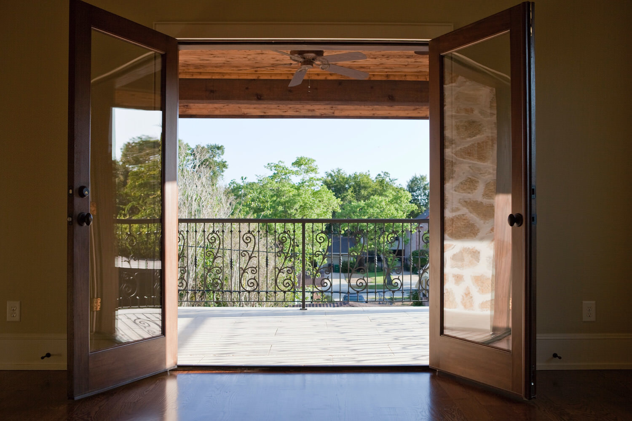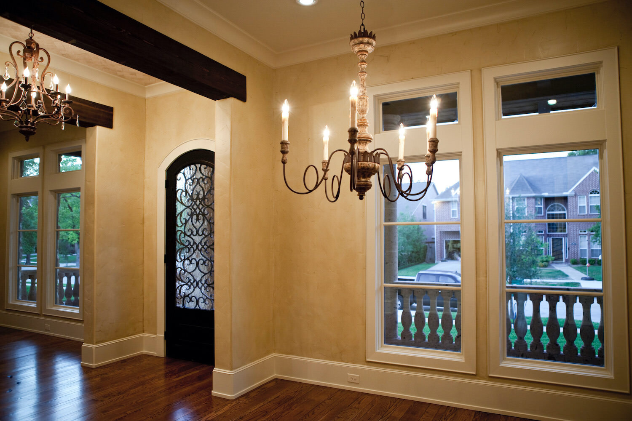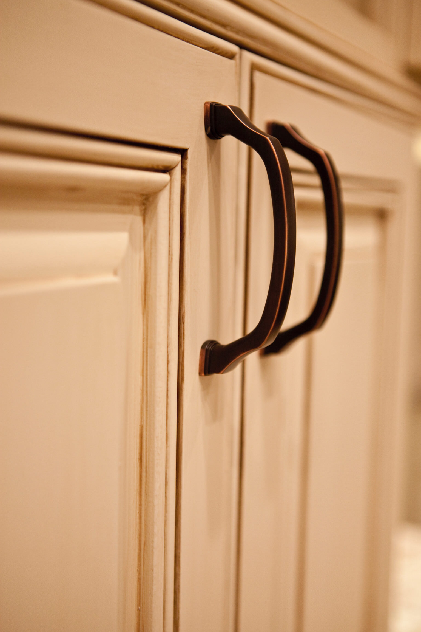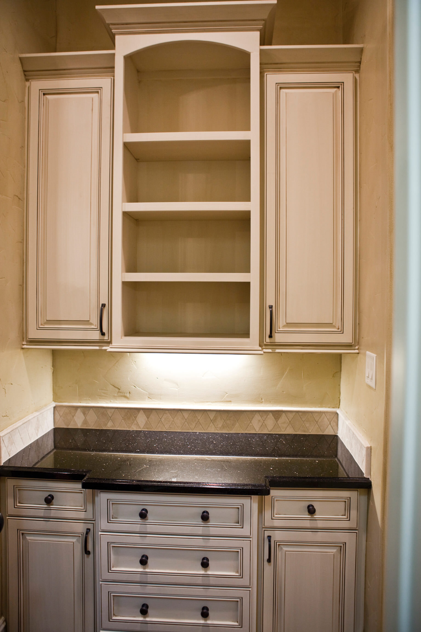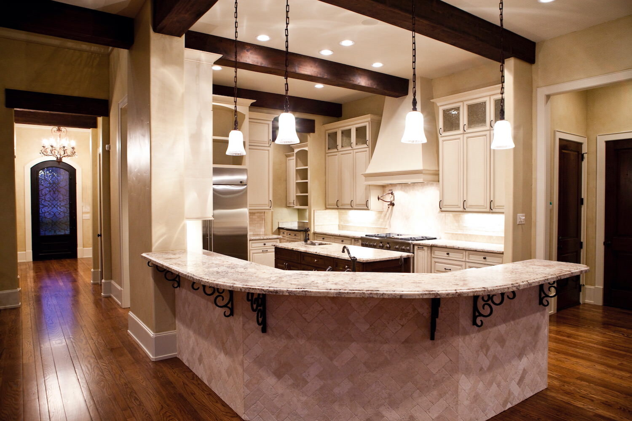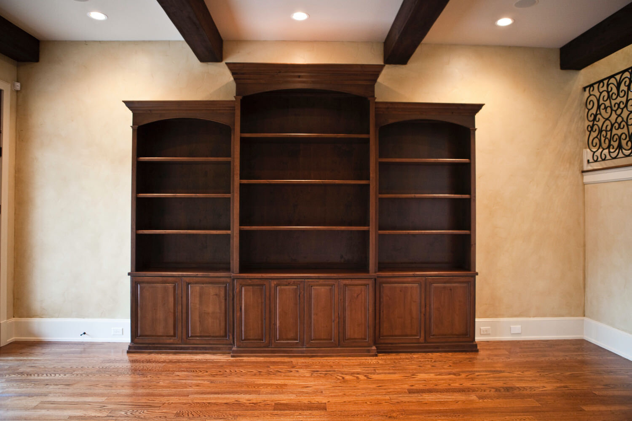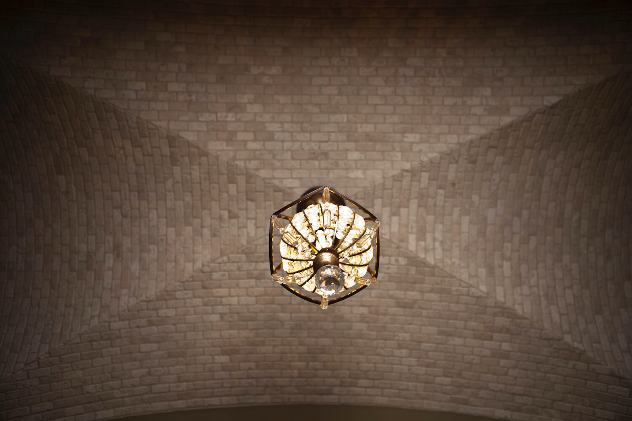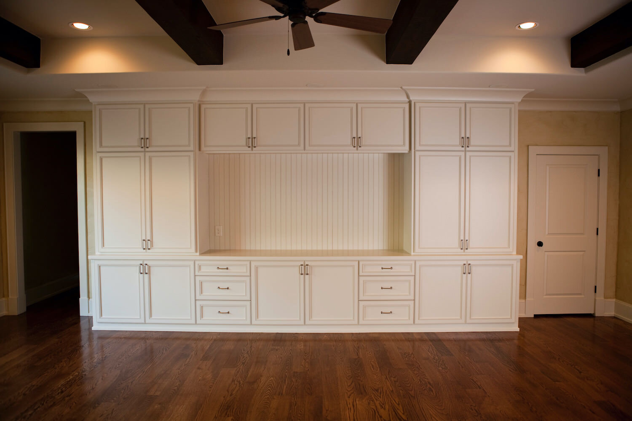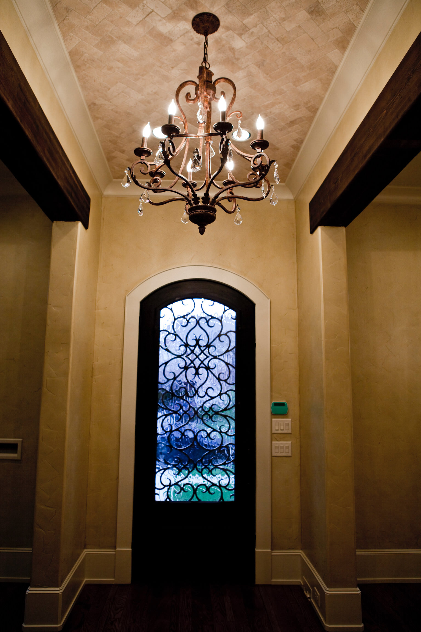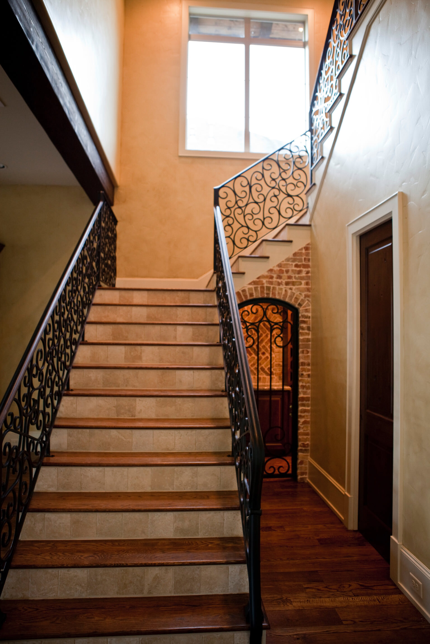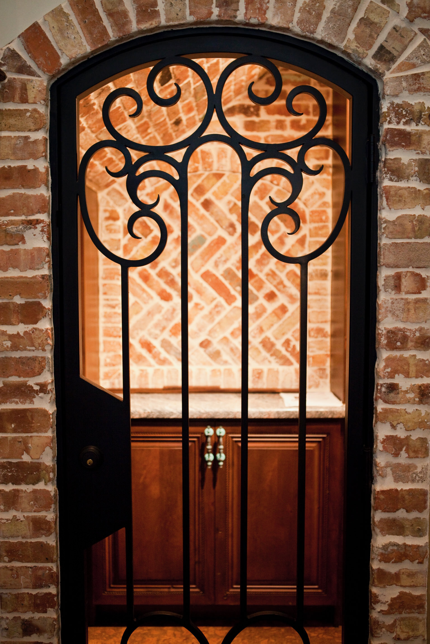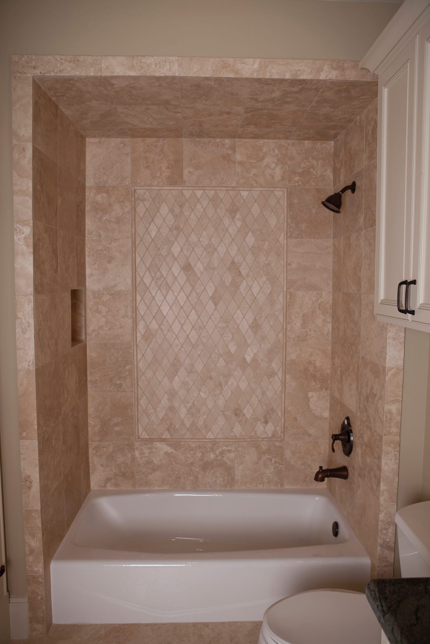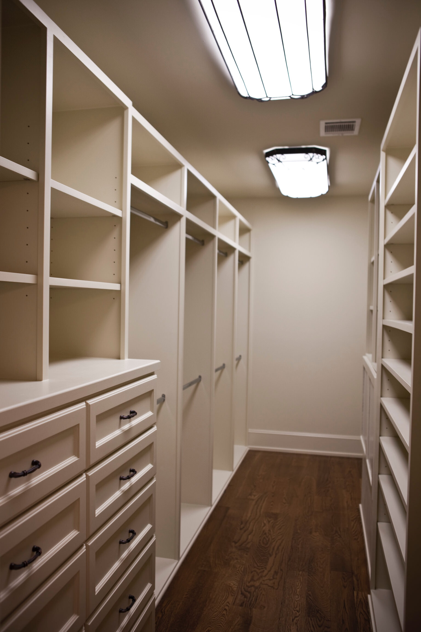Texas Tuscan
This 5,500 square foot Texas hill country Tuscan home is located near the Texas Medical Center. The owners’ vision for the exterior consisted of slurried stone walls coupled with custom Cantera stone columns shipped from Mexico, exposed stained rafter tails and a terracotta tile roof. Inside the mix of Texas hill country meets Tuscan is evident in hand-trowel textured plaster walls throughout, wood beams in common spaces, faux finished cabinetry, iron scrollwork and more. An under-stair wine room features exposed brick walls and cork flooring with an iron door.
Each space was thoughtfully planned with custom details throughout. Tile risers for the stairs, heated tile bathroom floors, hand-beveled and mixed width custom wood floors, stone ceiling details, and custom built-ins in each room are just a few of the highlights of this home.



